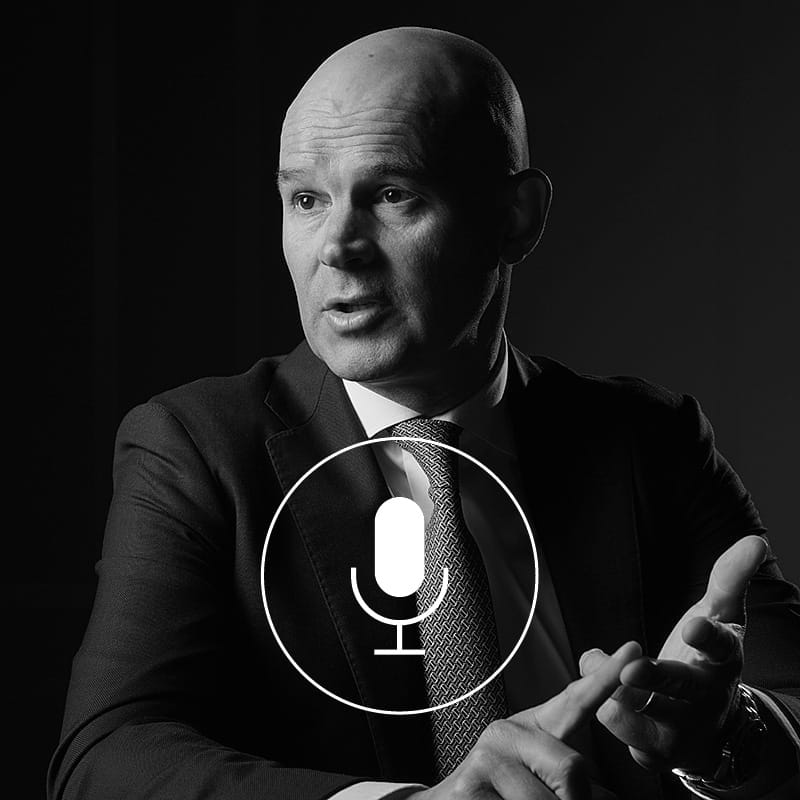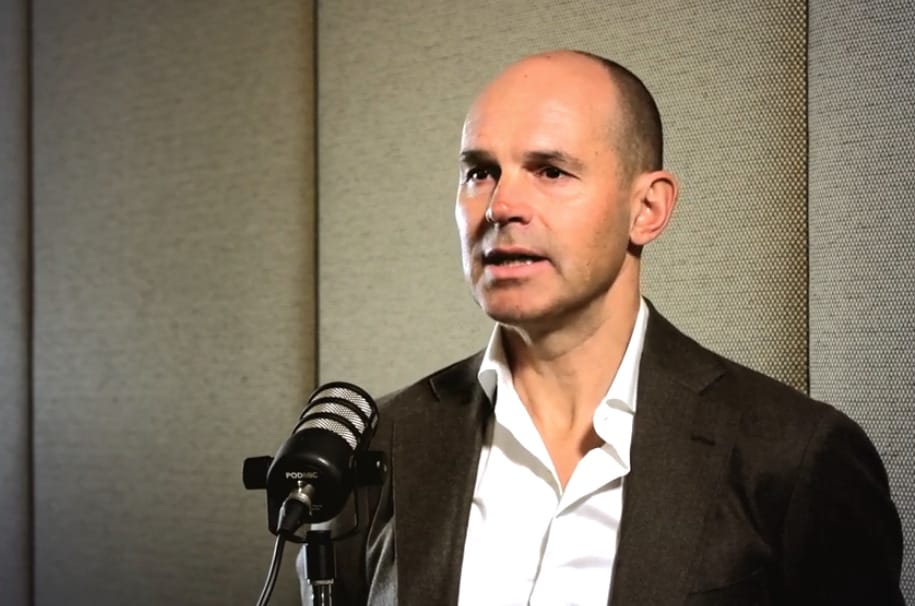-
Overview
Escala Partners is a fresh presence in Australia’s wealth management landscape. As the embodiment of their brand and business, the new headquarters in Melbourne’s Collins Street are a distinctive, game-changing affair in which quality, care and market differentiation pervade every space and surface.
Dispelling the sterility of the commercial office typology, Molecule sought in this project to treat the firm’s clients uncommonly well and looked to social venues for inspiration. The project thus reimagines the cloistered clubs of mid-century Manhattan, when doing business was a glamorous act and a handshake sealed a deal.
The arranged marriage of corporate and hospitality types allowed a new spatial paradigm: a blurry ‘between’ zone featuring bar, barista station and lounge that dissolves the expected separation of clients (front-of-house) and staff (back-of-house), allowing views and access across the floor plate.
Molecule’s design focus was the creation of an immersive environment that is synonymous with the Escala Partners brand. Immersion demands a complete aesthetic response: they designed the space, customised all furniture and objects, commissioned the artworks and soundtrack, and even conceived the clients’ food and beverage offering.
The holistic result is achieved at various scales, in unexpected ways. Throughout the space, for example, a limited but cohesive palette of timeless materials affords a transportative experience, but very definitely not a stage set. At a finer scale, a painstaking gloss paint detail abstracts the coffered ceilings and wainscot panelling of historical interiors, while the entry signage and drinks list (offered to clients on arrival) are bound in leather that matches the nine-metre long custom chesterfield sofa.
The project heralds a new benchmark in professional services environments and workplace design, suggesting that work is meant to be enjoyed and conversations about money – even stressful ones – can happen in the presence of beauty. The project was completed in June 2013 and is 460m².
Article at World Interiors News.com








