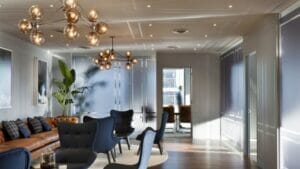-
Overview
When Escala Partners, a wealth advisory business, was formed, the last thing the partners wanted was a corporate fit-out that intimidated clients. “We were looking for a design that was progressive, rather than feeling ‘stitched-up,'” says David O’Connell, a partner at Escala Partners. “We wanted a sense of warmth, something that wasn’t clinical, yet still professional,” he adds.
Escala Partners not only commissioned Molecule to create a point of difference, but also deliver the fit-out to the 19th level of the Collins Street address within a time period of a mere twelve weeks. “Some of our key words (in the brief) were a little at odds with each other, such as progressive, yet conservative. But that’s really why you engage an architect,” says O’Connell.
Molecule was given a relatively blank canvas to deliver the project, including the initial discussions to the arrival of the loose furniture. On the positive side, the unencumbered floor plate, comprising 460 square metres offered panoramic views of Melbourne’s skyline and vistas beyond. “We inherited a fairly bland fit-out to start with,” says architect Jarrod Haberfield, one of three directors of Molecule. “Blue square carpet tiles and ceiling tiles made the place feel fairly generic, like many offices you encounter,” he adds.
While the lift core remains unremarkable, the entrance to Escala Partners is welcoming. Clad in rosewood veneer, the dark entrance portal sharpens the views directly ahead. The same dark veneer features on the reception counter as well as on the pivotal blade windows directly behind. “We want to create a veil to the office, but we were also keen to provide a level of transparency to the public areas,” says architect Anja de Spa, also a director of Molecule, who worked closely with fellow director and architect Richard Fleming.
The rosewood not only creates a slightly moody interior but also captures a sense of the 1960s, in particular the television series Mad Men. “Our clients warmed to the idea of going a little retro, but twisting our ideas in a more contemporary way,” says Haberfield. So guests arrive at Escala Partners and are greeted by a receptionist who not only takes their details but also hands them a leather-clad menu to select from. A built-in cocktail unit offers a glimpse of what’s on offer. “If we didn’t provide a menu, clients may get the impression its for staff only,” says de Spa.
The nine-metre long Chesterfield leather buttoned lounge also gives a nod to the relaxed club-like ambience, as do the 1950s-style contour chairs at reception. However, along with the informal touch, where clients and staff can meet informally, there’s a suite of enclosed meeting rooms, including a boardroom, for more confidential gatherings. And to blur the lines between private and public, Molecule included graphics of traditional wall panels on the seraphic glass walls to the offices.
In contrast to the more public face of the office fit-out, the work side (beyond the timber blade windows) is relatively open plan. As expected with traditional trading offices, large tables and a couple of oversized television/video screens keep staff up-to-date with changes in both the world and local economies. One of the only enclosed spaces is a conference room, with the graphics of the dollar, euro, yen and pound displayed for a lighter effect.
One of the most used spaces in the office is the large trestle-style table and bench stool where staff regularly gather, including for Friday night drinks. While the galley-style kitchen is white, the built-in joinery is rosewood, once again evocative of the streamlined 1960s, but also paying homage to furniture designers such as Charles and Ray Eames. “The design had to be traditional, acknowledge the past, but also build on the future, tailored to suit our client’s practice,” adds Haberfield.
Source: SMH






